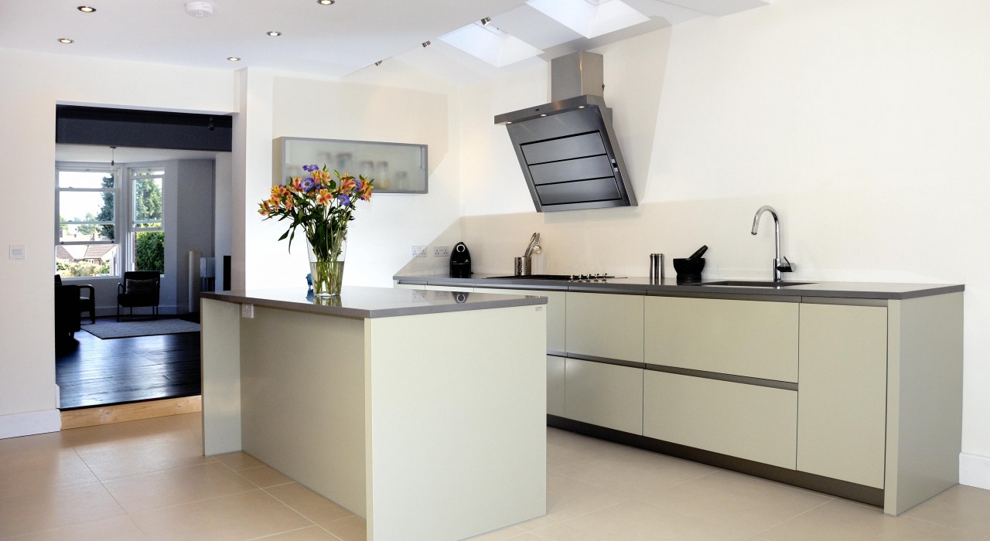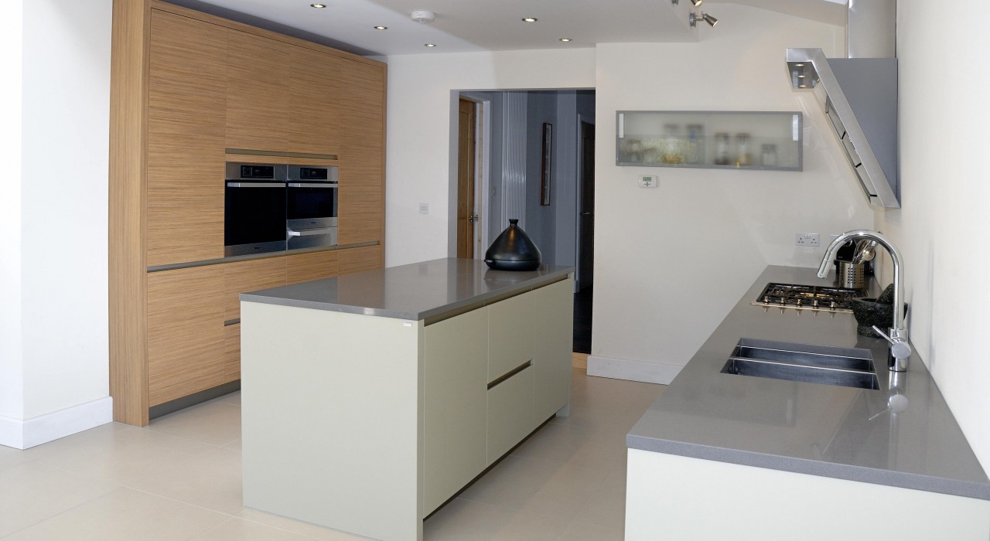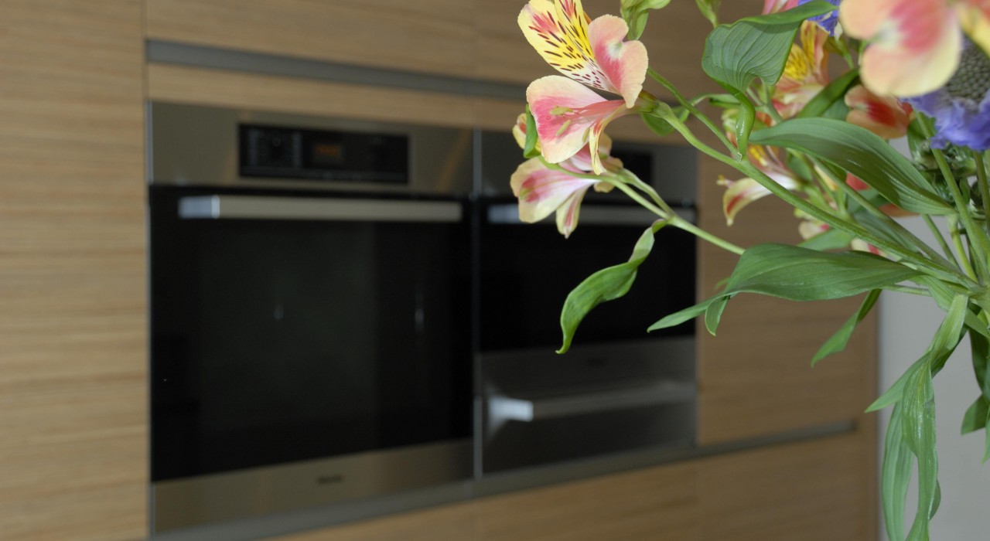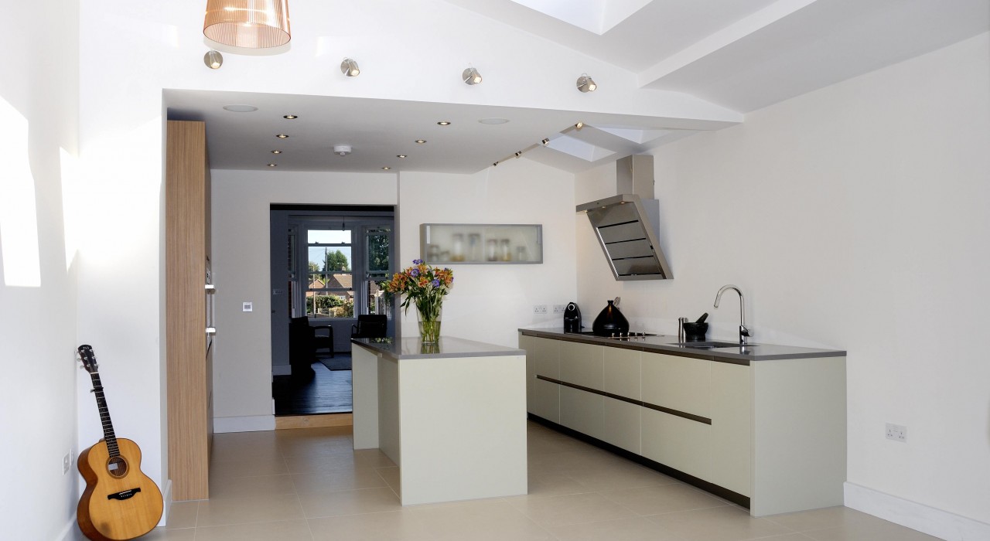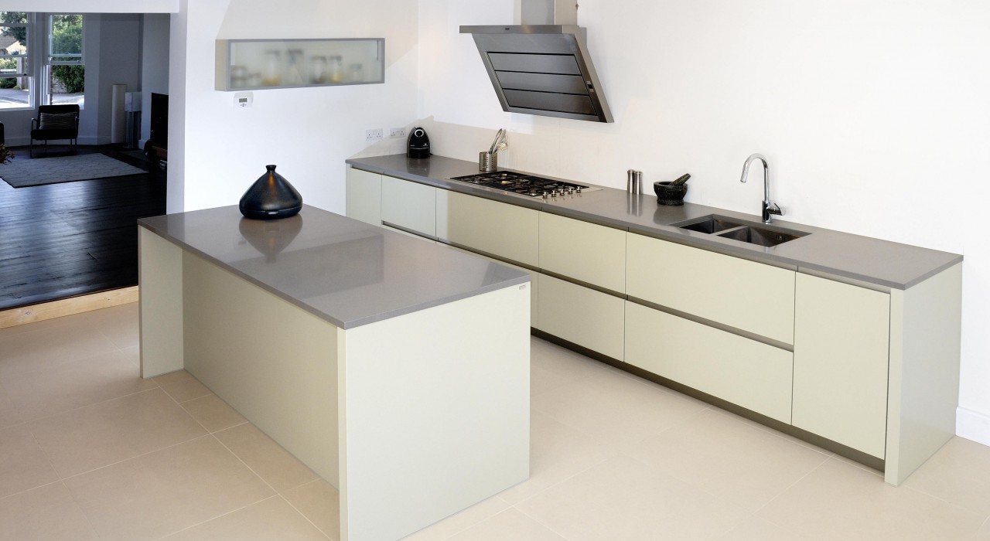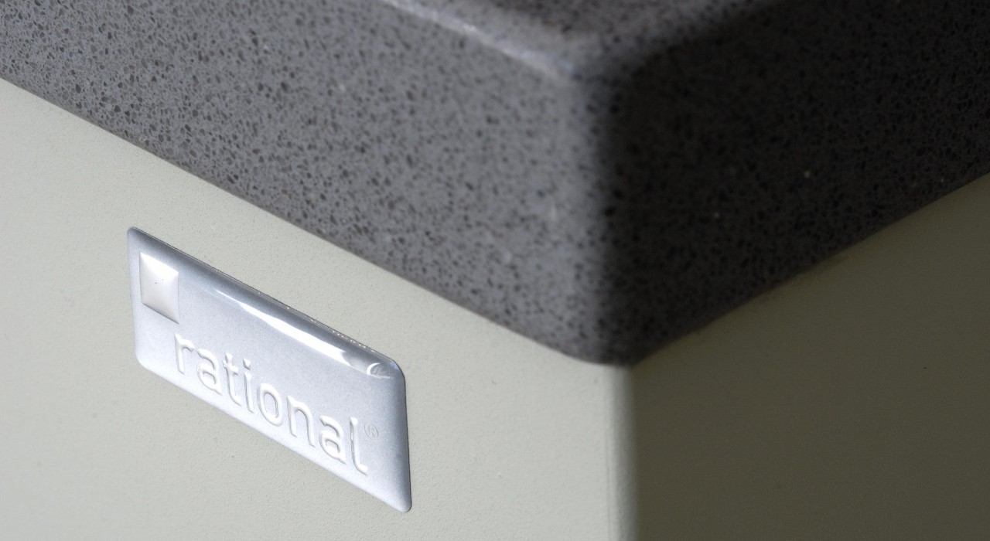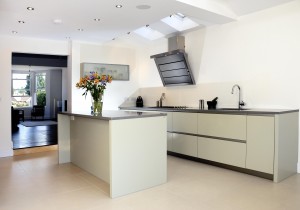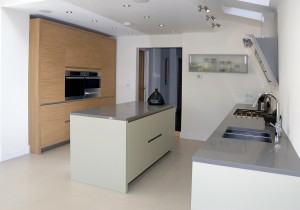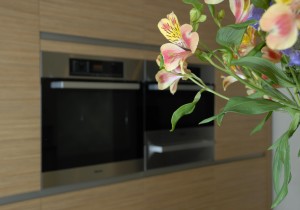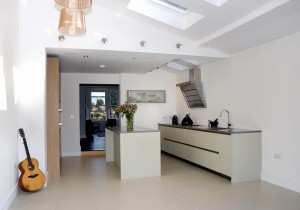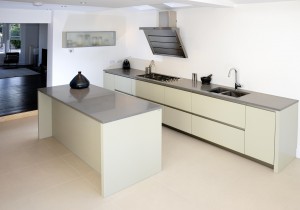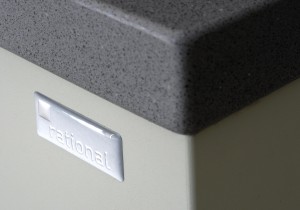Kitchen extension & ground floor remodel
Brief: The kitchen is midway through the extension... guests and family must be able to flow back and forth through the space as the kitchen connects the garden to the rest of the ground floor.
The kitchen blends into the lifestyle area, good extraction for the room was very important as the client is a serious cook and the ground floor is continuous and open plan.
"An island as we know is very versatile, in this case there is no cooking or sink in the island because this zone is primarily for getting breakfast done and homework completed! The client chose the sink to be in line with the hob, making for a very good work flow when using the kitchen."
Specification
- Rational furniture
- Sage soft lacquer | timber repro
- Porcelain floor tiles
- Miele appliance set
- Silestone | cemento spa | 30mm

