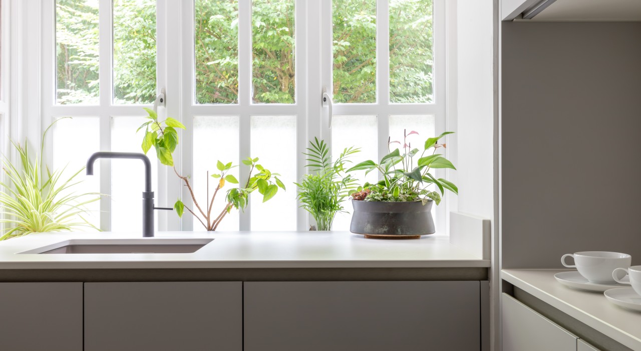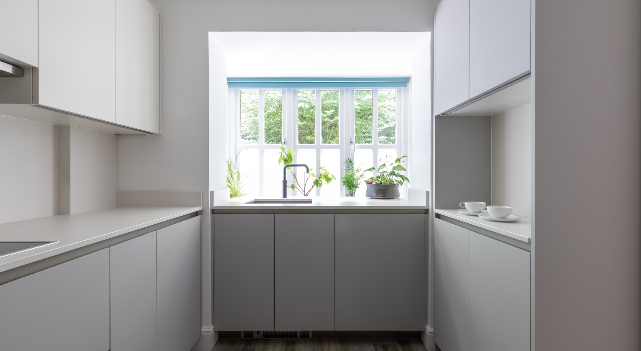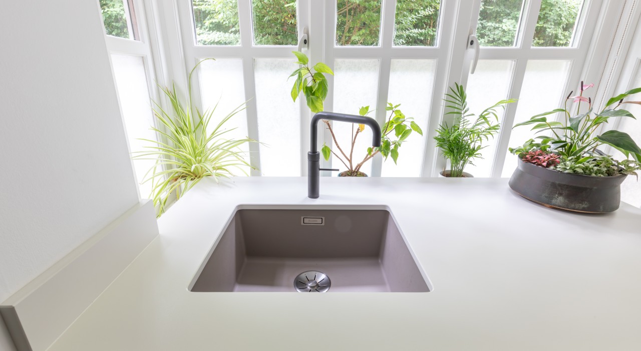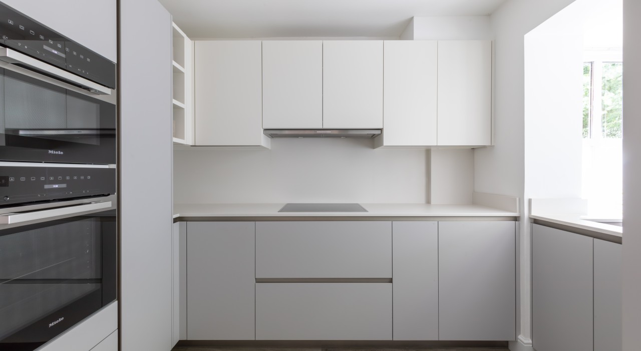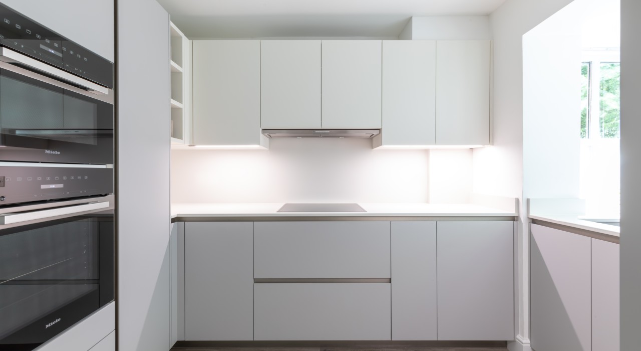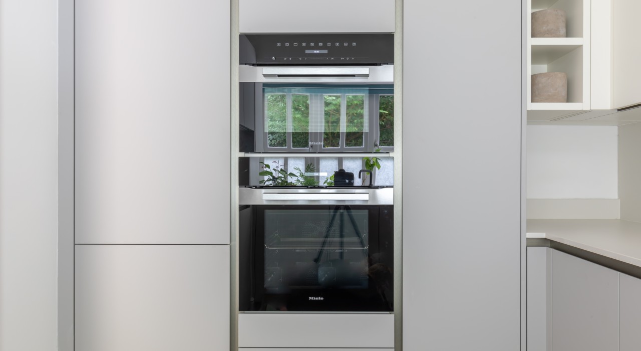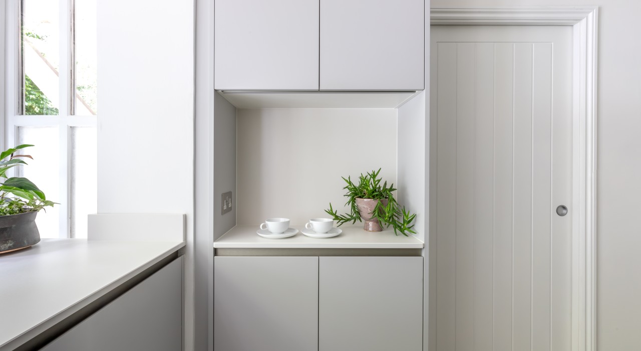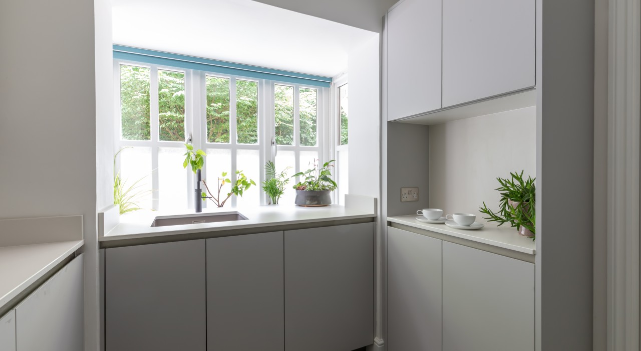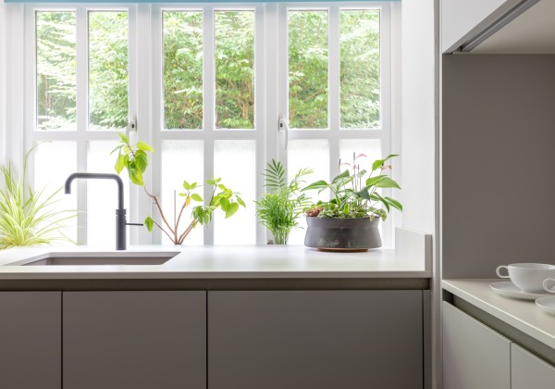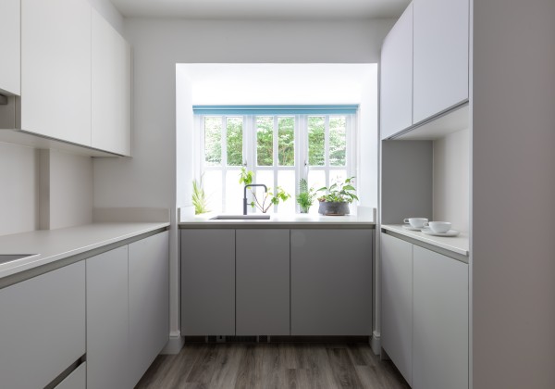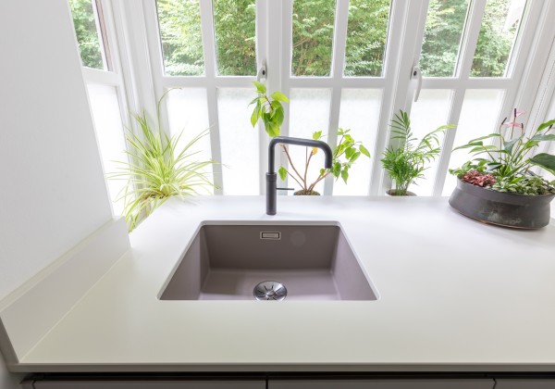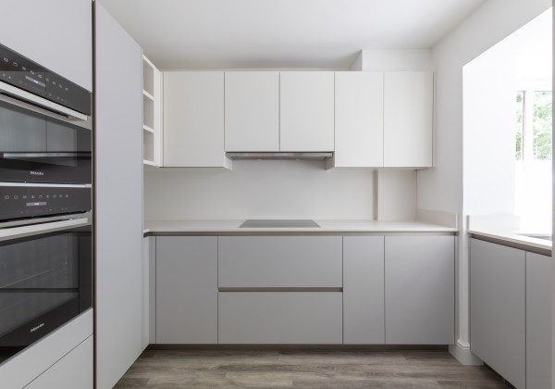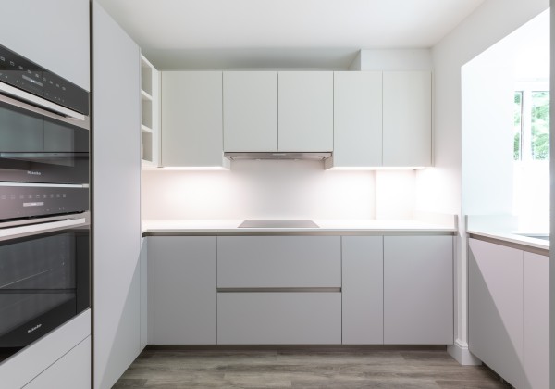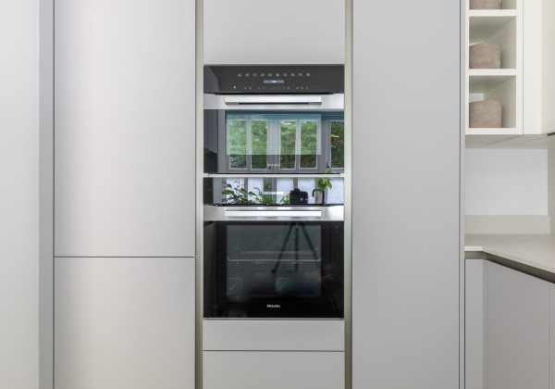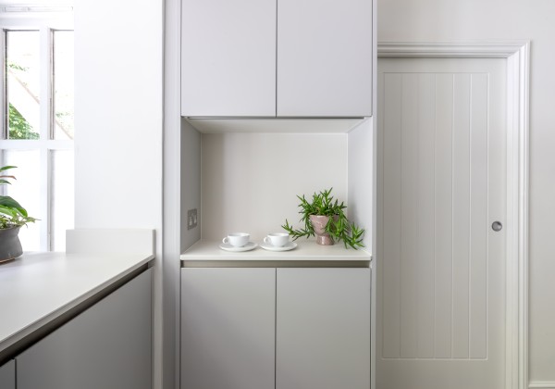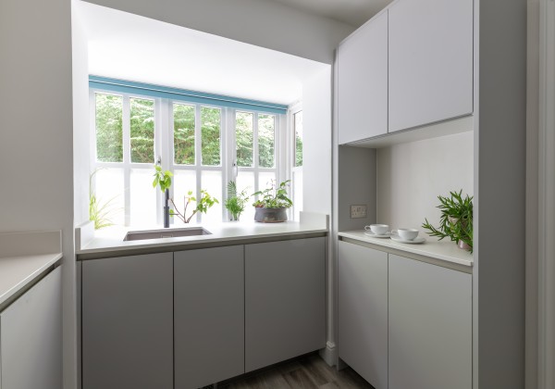Bay Window Kitchen
This very compact space measures around 2.8m x 2.5m, the bay window previously used for a small table and chair will become part of the kitchen. This decision was taken very early during the design phase.
The addition of a pocket door transformed the flow and improved the layout.
Specification
- Rational furniture - Tio | Soft Lacquer | Silk grey & Polar white
- Miele appliance set
- Induction cooking
- Counter tops - Dekton | Zenith
- Quooker boiling water
- Blanco Silgranite
- Amtico floor
- Pocket door

