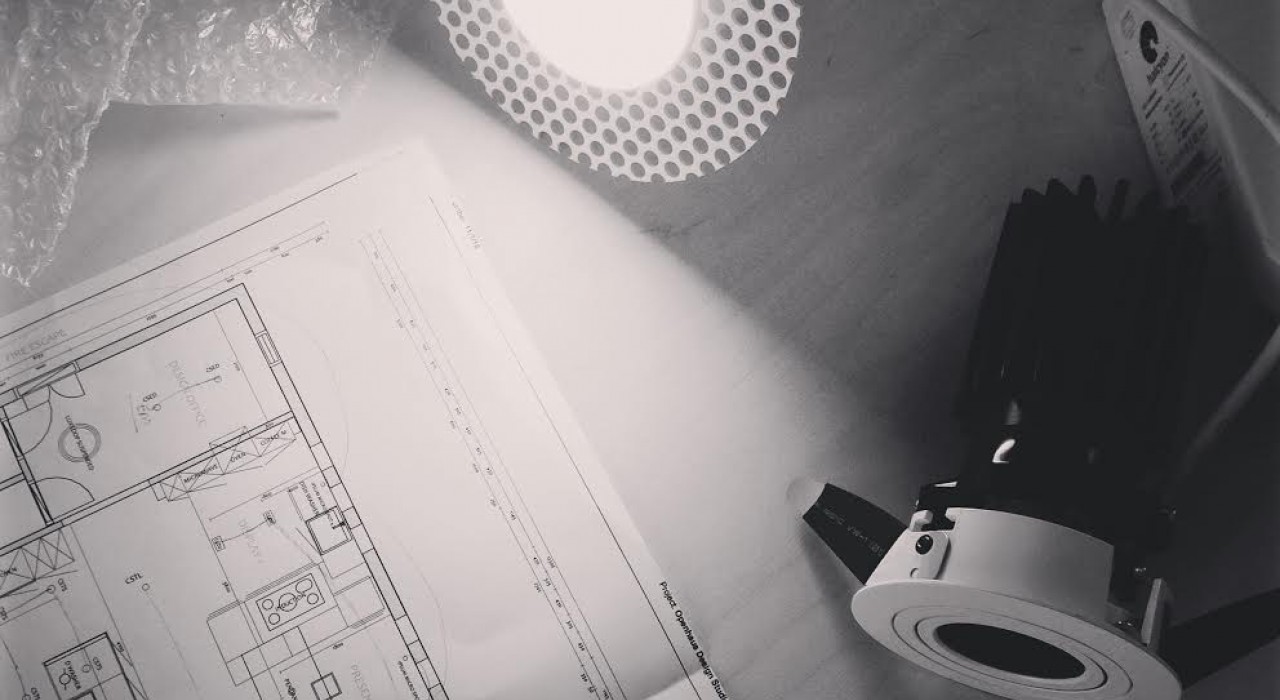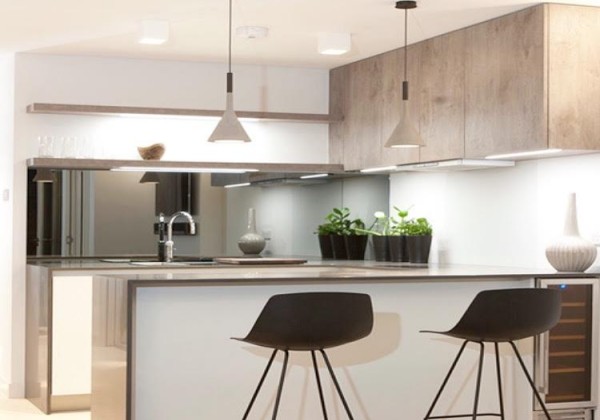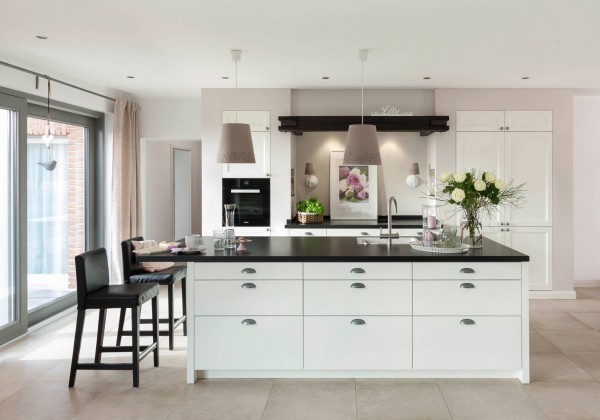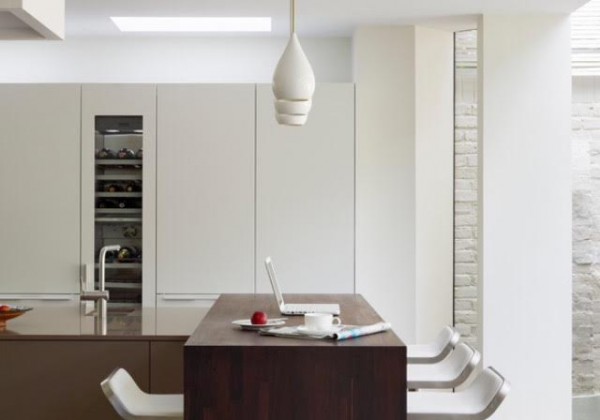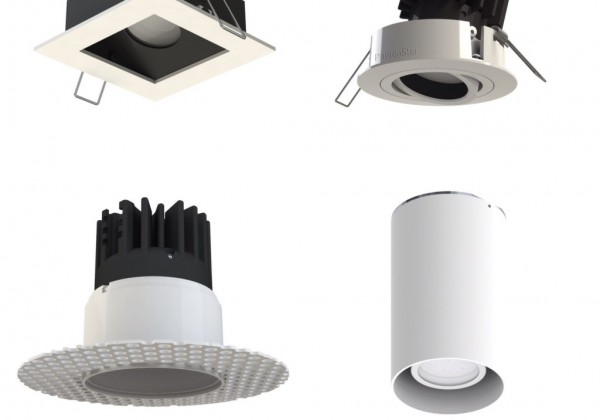Kitchen plan - lighting plan - the basics
A lighting plan for the new kitchen space and adjacent areas is most essential, Led lighting is now extemely versatile and can be subtle | soft when required....colour temperatures have now improved enormously from cool through to warm and beyond and on into colour changing RGBW.
The lighting requirements evolve through the working preperation zones of the kitchen and on into the dining and lifestyle areas. This lighting plan will focus on how you want to use the kitchen space through the day and continuing into the evening....
Working | preperation - Focused lighting in food preperation is essential, this will improve workflow and saftey. Lighting from under wall units over worktops is important and will bring definition and depth to the furniture - otherwise down lighting from the cieling or drop down pendants work well. Cooler temperature of light gives more of a true colour, very close to natural daylight (4|5000kelvin) - good option in work zones.
Dining - Pendants and lamps work very well as we move away from the kitchen - this is an oportunity to explore design styles that bring the design together with colour and form.....Dimmable lighting makes the dining zone very flexible - for breakfast through to Supper and for getting the homework done.
lounging - Gets interesting now as weve moved further out of the kitchen - but in alot of cases the kitchen is still in view! Keep it flexible with good dimming and a range of lighting.....reflected light works well from floor lamps and wall lights. In terms of colour temperature look at warm 1|2500kelvin.
As with the Kitchen plan - work out how you want to use the space and plan accordingly.
Top tip - If you are planning a table in the kitchen its a very shrewd move to put a floor socket underneath or near by for powering devices or extra seasonal party lighting.

